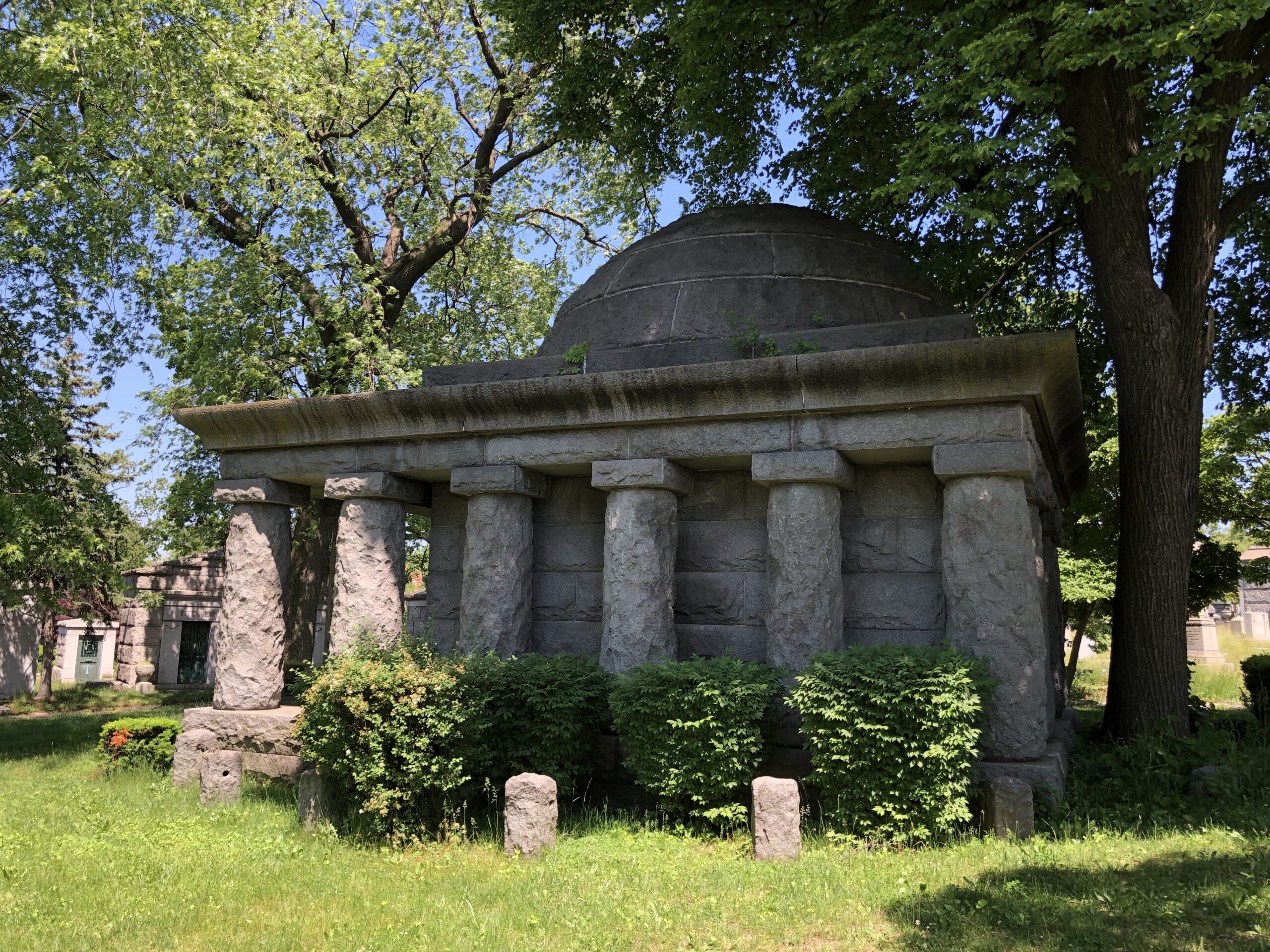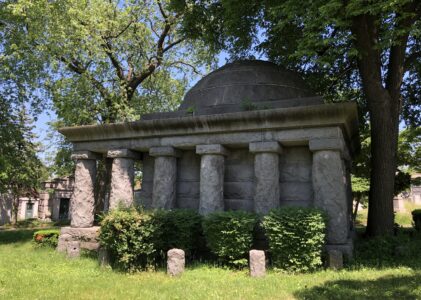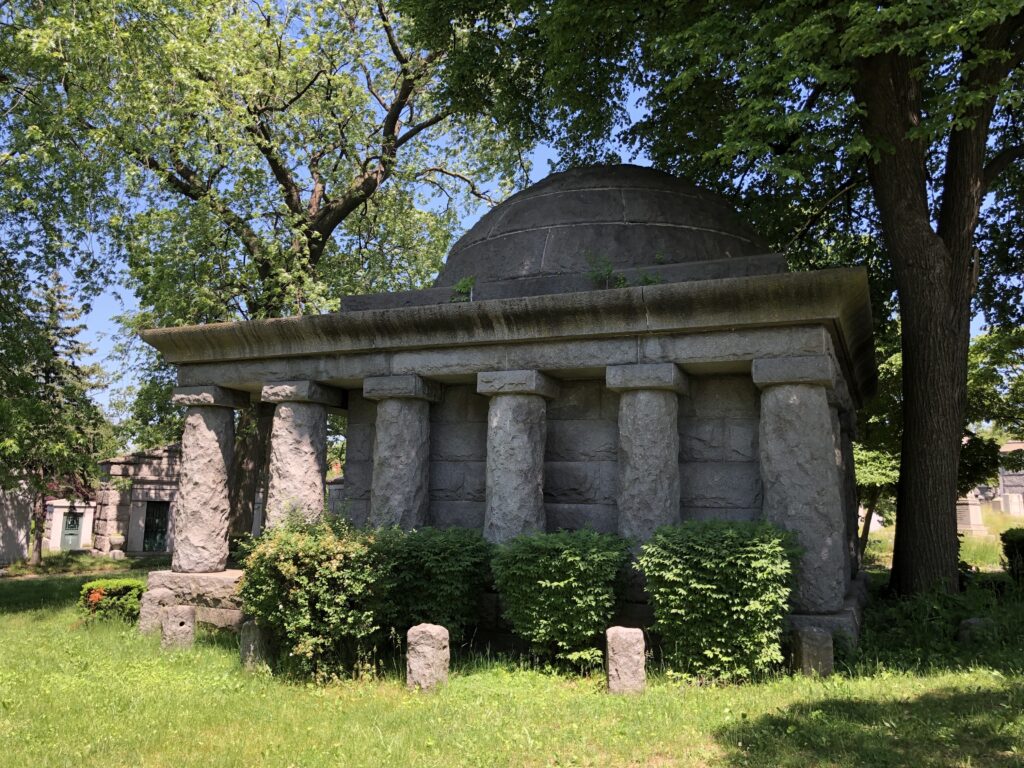
Tomb of David Belasco, the most radical of Tiffany Studios’ mausolea
The first mausoleum produced by the Tiffany Studios was demolished before its patron had yet passed away. This was the rusticated Mary E. Wright-Smith tomb constructed in 1890 at the Mountain Grove Cemetery in Bridgeport, Connecticut. Coffman’s thesis cites a comment by Robert Koch that it “was removed because of expensive upkeep.” She also notes the connection between its Romanesque Revival styling and that of the Tiffany mansion on East 72nd Street in Manhattan, which Louis Comfort Tiffany had designed in collaboration with Stanford White. Made popular by HH Richardson’s many masterworks, this historical style was quite prevalent in American architecture for a period of time, particularly prior to the World’s Columbian Exposition of 1893. The demolition of the Wright-Smith tomb is perhaps less of a cultural loss than it might seem: as was typical of Tiffany Studios’ mausoleum designs, another nearly identical tomb provided for the Berckmans family remains virtually intact amid rolling green hills in Westchester County.
The fifteen to twenty monuments designed by Tiffany Studios which may be properly called mausolea seem to fall into three main categories: Romanesque Revival, historical and experimental. Among the historical mausolea there is a subcategory which might be called mosaic tombs, since that medium is a major element of their exteriors. Coffman’s inventory includes monuments among the mausolea such as the “circular temple” in Ft. Plains, New York or the “colonnade” which, although worth studying, are not enclosed buildings and therefore will not be included in this essay. Although the classical revival Andrews tomb in Cleveland with its extraordinary setting warrants special attention, the experimental and mosaic tombs such as the Belasco, Chapin and Cohan mausolea will be the focus here.
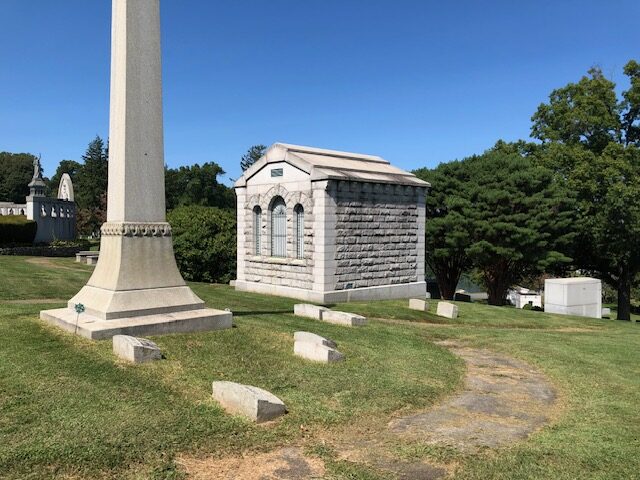
The Belasco tomb is without question the most striking of Tiffany’s mausoleum designs. The patron not only had the means but also the inclination to construct a monument that would have great impact on both its surroundings and of course on visitors. The design accomplishes this by means of texture, scale, form and contrast.
Although to date no records have been located that might lend insight into the design strategy, we can read from the available Tiffany documentation that tombs excavated from living rock were among the influences the designers drew upon. Some of the historically significant rock-cut tombs outside Jerusalem are illustrated in the Mausoleums brochure. We can be reasonably certain that the biblical significance of others still extant would have rendered them known to both patron and designer. The designs of these tombs generally aim at the appearance of dressed stone and sophisticated architectural treatment, but they remain part of the geology of their sites. In contrast, the site of the Belasco mausoleum is not blessed with natural stone outcroppings. The heavily rusticated components are constructed of enormous blocks of granite with monolithic columns that consist of massive single cylinders of stone. This extravagant use of granite work affords the building a sense that it is emerging from the earth. Despite the past loss of the Tiffany art glass, it still provides a dramatic foil for the refinements to be found in the interior even now.
While the site of the tomb may lack the living rock which could have endowed it with greater power, it does provide certain advantages which Tiffany Studios exploited well. Belasco had the means to acquire the sole circular lot available in the cemetery. It sits at the nexus of the two main entrance axes, one to the west and the other to the north. It benefits from topography rising gently upward from the surrounding city streets which gives it a slight elevation. The patron’s willingness to fund the project is evident in comparison with nearby tombs which, while elegant, are considerably smaller. Simply put, it is the largest monument by far; coupled with the scale of the individual architectural members, the building is commanding on its lot and within the cemetery as a whole.
Most subject to interpretation is the concept for the form of the building. It can be read puzzlingly as a peripteral classical building with a central dome. This raises questions about its relevance to a Jewish patron. An alternate idea might derive from Tiffany’s lifelong fascination with North African, Middle Eastern and Islamic architecture generally. To a certain degree the monumental presence of this building affords the sense of a much larger edifice, a mosque perhaps. The evolution of mosque design stemming from the basilica of Hagia Sophia in Constantinople gives some justification to the idea that the designers accepted that a building type may be adopted by more than one culture.
This may well be the case, however a recent exhibit at the Metropolitan museum suggests another possibility. The Museum holds an architectural model fabricated in 1883 to a design by Thomas Newberry which interprets the biblical description of King Solomon’s Temple. Although the Bible does not mention a dome, Newberry’s design includes two, one larger, one smaller, plus a half-dome at the porch. Each of these is positioned in the center of a more-or-less flat roof supported by massive columns, not unlike Tiffany’s design for the mausoleum. The model was publicly displayed in London from April to August of 1887 at the Anglo Jewish Historical Exhibition. Additional research may reveal that Belasco or Tiffany had reason to be in London at that time or that images of the model made their way into the New York media of the day.
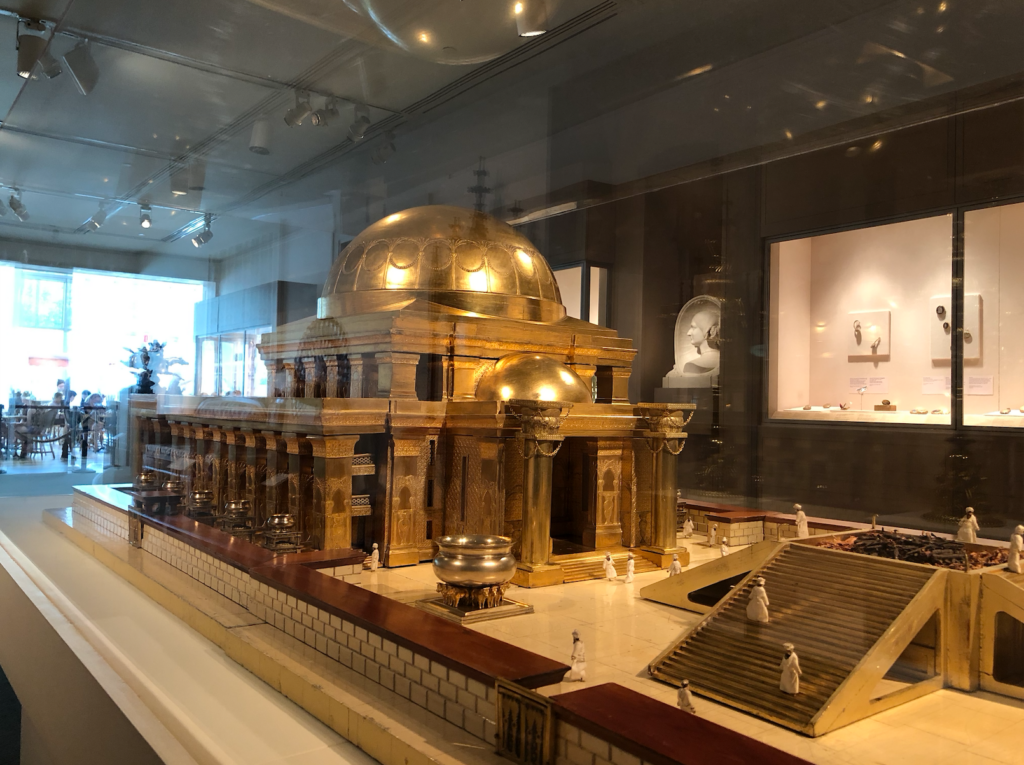
A radical landscaping concept by Tiffany, the intimation of an entirely uncultivated lot, screened the mausoleum on all sides. Now lost, originally trees and shrubs of varying scale and species were planted with a forest-like randomness all around the tomb. The building itself was so imposing that there was little danger of it being obscured. Yet none of this foretells the experience awaiting once the visitor has reached the entry door. In Belasco’s lifetime, the faceted tomb chamber was itself an airy, reflective space of great elegance surmounted by a mosaic-adorned dome. In contrast to the ostensibly uncultivated exterior, the interior would have seemed all the more refined.
The moving irony of this tomb’s survival is the state of the interior. Proudly included in Tiffany’s brochure Mausoleums, it was ornamented with mosaic, stained glass, sophisticated marble work, textiles and lighting. The elegant marble roundabout bench in the center with its velvet cushions had been displayed in the Ecclesiastical Department’s showroom. The general outlines of the decorative scheme survive, but after decades of neglect, detecting the remnants requires us to know what was there in the beginning. Salt encrustation covers the mosaic; the velvet cushions have disappeared; the window has been removed.
Notably the 1914 monograph Tiffany commissioned for cultural institutions and his family, The Art Work of Louis Comfort Tiffany, includes the insight that the first stained glass windows derived from the ancient craft of glass mosaic. The 1922 Tiffany Studios pamphlet commonly known as Memorials in Glass and Stone, has a section devoted to that medium. This is a reiteration of the short essay supplied in the 1896 booklet, Glass Mosaics. The prevailing theme of this section is that of permanence, which certainly supports the purpose of funerary memorials. The historical precedents cited in the text are typically from late Roman or Byzantine churches. Having survived centuries of war and earthquake, we might surmise that the designers at Tiffany Studios had good reason to believe mosaic was genuinely going to endure, but the state of many of their extant outdoor mosaic work suggests that they failed to capture the secret of the ancient substrates or that many of them were sheltered, factors which were clearly key to their longevity. There is more to consider in the later publication, not least the comment on page sixteen that the mosaic design must be both in “strict accord” with “the local conditions” and “intimately allied to the structure it adorns.” Appropriately adapted to the curving ceiling of the Belasco monument, Tiffany Studios did not necessarily achieve the latter goals for the mosaic work in every project.
Although mosaic remains a surface finish no matter how enduringly executed it may be, it seems Tiffany Studios considered the idea of the technique as intrinsic to mausoleum design since it is employed in almost all of their tombs. In certain concepts it is incorporated almost as if the appropriate use of mosaic is of less importance than that it be included at all, whereas in one which was repeated in three cemeteries, almost as if their attempts had finally reached success, it seems to integrate quite organically both with the concept of the building and the aesthetic effect achieved.
The Poole mausoleum in Boston, whose door and window are both lost, is a relatively common Egyptian Revival mastaba design with the simple, not to say gratuitous, application of Tiffany mosaic to its facade. Another in Brooklyn, based on Mamluk precedents Tiffany had painted during one of his trips to North Africa, reads today like an odd assembly of varying inspirations. Overall it bears the pointed central dome and antefixes of its predecessors, yet the bronzework in the door and window openings, sporting sculpted palm frond motifs, suggests Greco-Roman antiquity. The one small, rich iridescent window thematically has little to do with any of the other elements, however it takes its place among a series of windows that derive their white and lavender color schemes from opal jewels which the Studios produced over the decades. The relationship between Tiffany Studios and Tiffany & Co. was close. The brilliance of jewels and jewelry was always an obvious connection as the mentorship Edward C. Moore, design director of Tiffany’s, for Louis Comfort Tiffany was a no less potent, if more obscure one.
The glass of the window does relate, if not in color or meaning, then in opalescence, to what is perhaps the most striking feature of the mausoleum: its mosaic facade. The glass motifs, framed by a granite arch, display several surprising iridescent effects achieved whether through surface finish, juxtaposition of contrasting colors or intermixing of colors within individual tesserae. A plaster model for this tomb is illustrated in the 1900 Architectural Record article, How the Rich Are Buried. In the photograph its Mamluk form is clearly the point. In person, one is overtaken by the brilliant execution of the mosaic so much so that, with all the other competing elements, any potential for a unified effect falls apart. It is the victim of its own success.
Another inspiration that preoccupied the designers at Tiffany Studios is Italian medieval ecclesiastical design, whether the particular precedents are religious architecture, priestly vestments or church furnishings. Examples of Italian Gothic architecture on the austere side seem to have attracted them, but more so details derived from the design of Italian Romanesque church interiors appear again and again among the important decorative elements fabricated by the Studios. The now lost St. Agnes Chapel on the Upper West Side of Manhattan had a magnificent altar with integral reredos, baptismal font and bishop’s chair, among other furnishings designed by William A. Potter, the church’s architect, and fabricated by Tiffany Studios. Each of these items shows a direct relationship to the interiors of such precedents as the Basilica of San Clemente to the east of the Colosseum in Rome, cited in Glass Mosaic of 1896. One example is the late medieval ciborium which protects the basilica’s altar. The Tiffany Studios version for St. Agnes was composed of an overall shaped marble structure that, like its antique precedents, was adorned with colored glass mosaics recessed to be flush with the adjacent stone surfaces. The continuity of stone slab to mosaic face is a decorative strategy employed by Tiffany in several of the mausolea.
Justifiably, Tiffany was proud of his achievements in glass fabrication, not least for the range of color his furnaces could achieve. Mosaic provided a means to utilize this resource, certainly for profit. Given how the mosaic work has not benefitted from the same kind of revival in interest that Tiffany glass has enjoyed, the number of mosaics fabricated by the Studios still extant in their original settings is surprising. For example, we can easily view the decorations at the Irvington reading room or the breathtaking Dream Garden in Philadelphia. Now lost are the major interior mosaic schemes for the Union League Club and the Field Memorial Room at the Art Institute of Chicago.
Glass Mosaics cites as inspiration, among other historical precedents, the “Cathedral of Parenzo in Istria” (now called the Euphrasian Basilica of Poreč). With one glimpse at the portico of this church one can instantly recognize the three-part composition of larger central arch flanked by smaller arches with its stolid columnar supports just as it appears in the Studios’ designs for the Chapin, Finley and Chalfant mausolea.
The Chapin tomb is arguably the most successful integration of architecture with mosaic decoration Tiffany was able to achieve. The sobriety of the Sixth Century composition provides not only an appropriate frame for the glass work, but more importantly gives it shelter from inclement weather. The latter means that the tesserae remain largely in place despite the 100 years or more of New England storms they have endured. It warrants noting that the stone benches, like the porch itself, are amenities intended to give comfort to visitors. They also frame the mosaic, pressing it up toward eye level as a dado would. This strategy no doubt served to protect the substrate, keeping it above the soil level and closer to the sheltering overhang of the roof. The gold, green and blue colors employed in the mosaic mimic Byzantine precedents faithfully, while the design of the pattern performs the remarkable feat of evoking motifs which would feel authentic in Ravenna and yet remain interpretations, not copies.
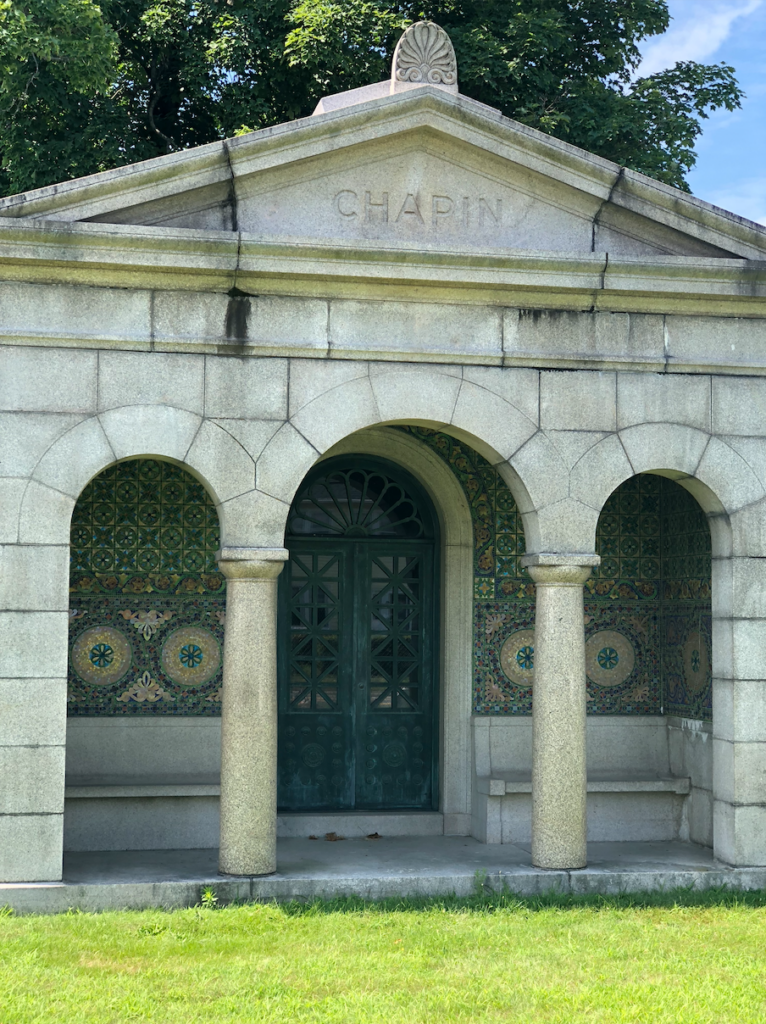
Tiffany mausolea which followed classical models, such as Doric votive temple designs, were subcontracted to a firm specializing in memorial work, C E Tayntor & Co. When comparing the existing drafted plans, the difference in the quality of drawing and craftsmanship is evident, with an extraordinary coordination of crisp inked lines on linen with elegant, precise carving that the Tayntor stone cutters used to execute them. Mausolea not subcontracted to Tayntor had a distinctly softer aspect and seem to have endured somewhat less successfully. Tayntor had a proprietary design for mausoleum roofs which they claimed would “never leak.” Durability followed excellent drafting.
Although not all of the cemeteries involved can provide access to their historical files, Avery Archive holds drawings for a number of Tayntor’s memorials. The design for the Currier mausoleum, a verifiable collaboration between Tiffany and Tayntor, holds strong similarities to the grander Andrews tomb. By examining the drawings made for the former, it seems reasonable to surmise that Tiffany subcontracted Tayntor for both the design drawings and the construction of the latter. The interior surfaces of both tombs are adorned with mosaic work that has been recessed flush into the stone slab finishes. The Andrews mosaics are opaque, resembling colored stone. They form classical garlands and wreaths mainly in subdued reds and greens, appearing on each crypt slab and even the coffered ceiling. The Currier mosaics are simple geometric borders in reds and yellows, composed of translucent tesserae which recollect some of the medieval precedents cited above. However, unlike the ancient ornamentation, these exhibit a unique phenomenon: when sunlight strikes them from a certain angle, they appear to hover in front of the slab surfaces.
Among Tiffany mausoleum designs, the George M. Cohan tomb (along with the similar Supplee tomb in Philadelphia) is perhaps the most deceptively unconventional. Although Gothic elements ornament it, its overall form is cubic and it in fact sports a roof that is nearly flat, qualities which dramatically separate it from the Gothic. The drawings for it held in Avery Archive show that the most unusual feature of the tomb is Tiffany’s reworking of the expected design for a mausoleum interior. The standard design employs masonry exterior walls composed of thick blocks of stone on all sides. The inner structure of the tomb is composed of crypt chambers, each of which has a back panel, vertical stiles, top and bottom slabs, stone shelves for each coffin and a removable stone panel at the front of each of those. An airspace of approximately two inches separates the interior assembly from the exterior wall. The Cohan tomb daringly reconceives this format by leaving the chamber entered at ground level unlined so the exterior blocks of stone also serve as the interior walls. The six crypts follow the design described above, but are placed below the floor, as though the typical lining of a mausoleum were pressed downward into the earth. The principal entombments of Cohan’s parents are given prominence by the fact that the tops of their crypts rise slightly via raised stone curbs. The lower crypts (including Cohan’s own) are accessed by removing a slab in the floor.
Tiffany Studios could certainly reproduce historical artifacts, but more often their designs manifested reinterpretations or explorations of less common themes. The three windows admitting light into the chamber from the east, south and west are based on a late medieval medallion typology, but the mandorla-shaped borders are less common than circular ones from that period. This shape does appear in the towering stained glass ribbon windows of the 13th Century Sainte-Chapelle in Paris, harking back virtually to the dawn of stained glass masterworks and to a space that remains otherworldly due to the astounding quality of lightness the windows effect. Given this precedent and the patron’s evident approval of these windows as well as his intimate connection to music, one is reminded of Tiffany’s speech before the Rembrandt Club of Brooklyn in 1917:
Those who have developed the color-sense to a high degree can experience a correspondingly delicate perception in the realm of sound; and vice-versa, those who are delicately versed in sound can experience the finer impressions of the sense of sight.
The mausolea created by Tiffany Studios are generally consistent in the overall high quality of their artistry and construction. The concepts range from historically inspired examples which followed the architectural fashions of the period to original and unconventional designs. Tiffany Studios’ access to the affiliated Tiffany glass works seems to have propelled their designers to utilize mosaic in most of the tombs. In one way or another Tiffany’s aesthetic origins, inspirations and aims surface even in the most conventional designs. Perhaps the less daring tombs reflect a conservatism on the part of patrons who understandably sought an enduring aesthetic for a monument that they intended to last at least until Judgment Day. However, given their creator, predictably certain mausolea reveal an extraordinary freshness in approach. As with so much of Louis Comfort Tiffany’s oeuvre, what is evident is the persistent willingness to rethink a design problem and produce a result that remains engaging and fresh, in this case, through eternity.
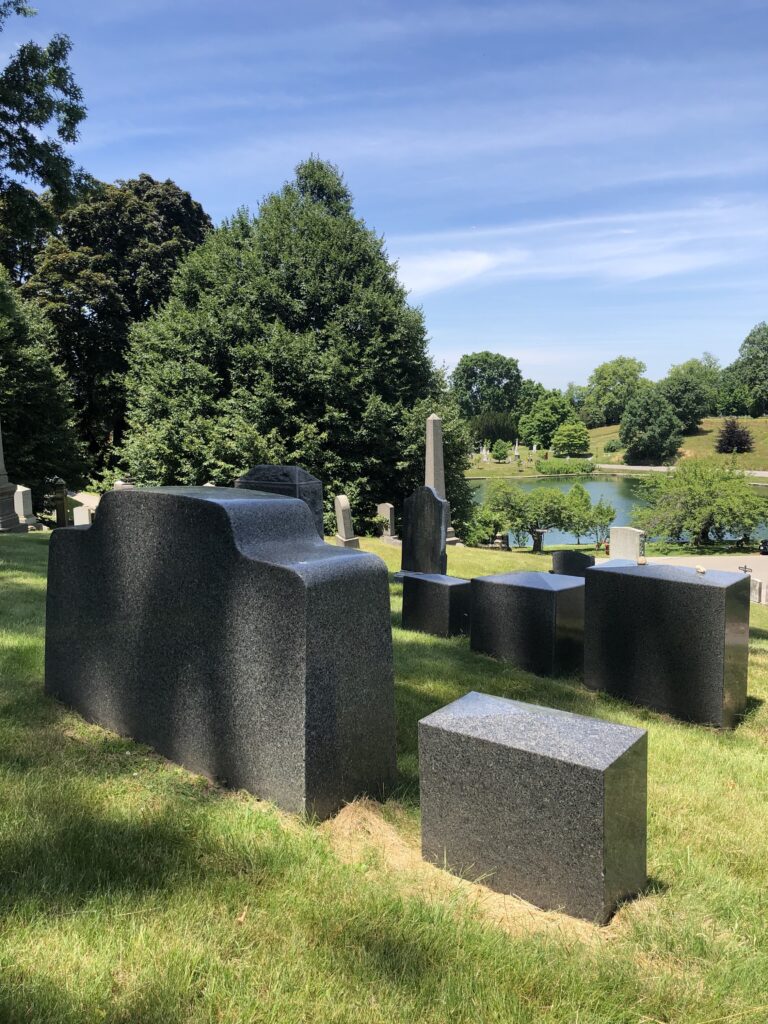
PLEASE NOTE: This essay was posted on 5-29-24 after much delay. In order to complete the series of three essays, The End of the Tiffany Trail, an unfinished version of this entry has been posted. Please look for updates in coming weeks.
SOURCES:
Burke, Doreen Bulger, et al.; The Metropolitan Museum of Art, In Pursuit of Beauty: Americans and the Aesthetic Movement. New York: Rizzoli, 1987.
Cathedral Church of St. John the Divine, History (Timeline), [New York], n. d., consulted 10-25-23. www.stjohndivine.org/about
Coffman, Eileen Wilson, “Silent Sentinels.” Thesis, Arizona State University, 1995.
Freylinghuysen, Alice Cooney, et al.; The Metropolitan Museum of Art, Laurelton Hall. New Haven: Yale University Press, 2006.
Freylinghuysen, Alice Cooney, Tiffany at the Metropolitan Museum. The Metropolitan Museum of Art Bulletin (reprint), [New York], Summer, 1998.
Koch, Robert, Rebel in Glass. New York, Crown Publishers, 1982.
Murray, Stephen, The Cathedral of St. John the Divine, Media Center for Art
History and Historic Preservation, consulted 10-25-23. www.projects.mcah.columbia.edu
Tiffany Glass and Decorating Co., Glass Mosaic. [New York] n.p., 1896.
Tiffany Glass and Decorating Co., Memorial Windows. [New York] n.p., 1896.
Tiffany Glass and Decorating Co., Out of Door Memorials. [New York] n.p., 1898.
Tiffany, Louis C., Color and Its Kinship to Sound, The Art World, May, 1917, 142.
Tiffany Studios. Mausoleums. Baltimore and New York: Munder-Thompson Press, 1914.
Tiffany Studios. Memorials in Glass and Stone. [New York] n.p., 1913.
Woodlawn Cemetery records. Located in the Dept. of Drawings & Archives, Avery Architectural and Fine Arts Library, Columbia University.
